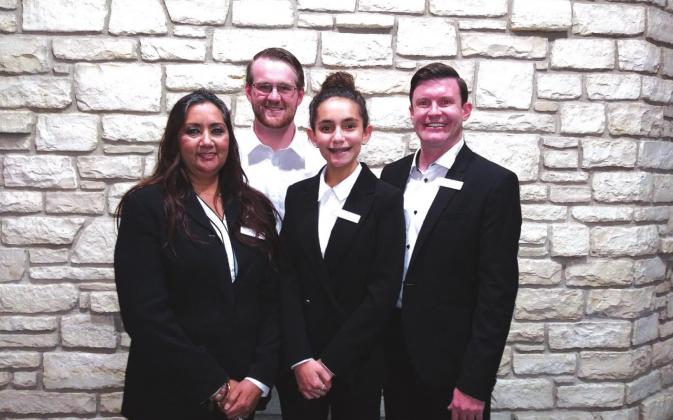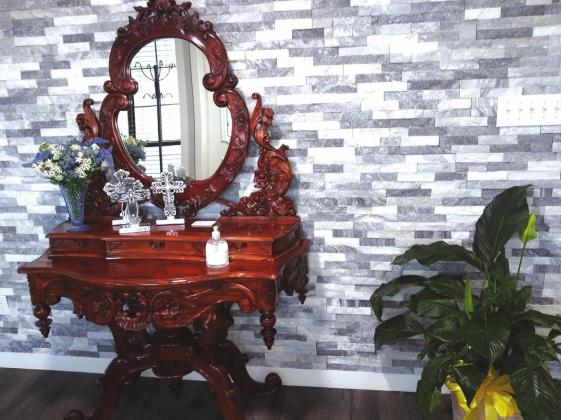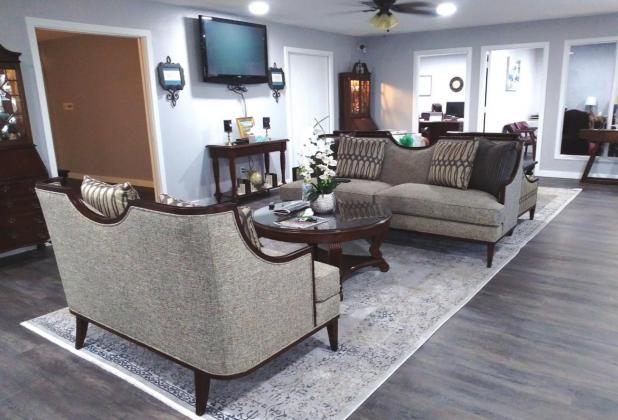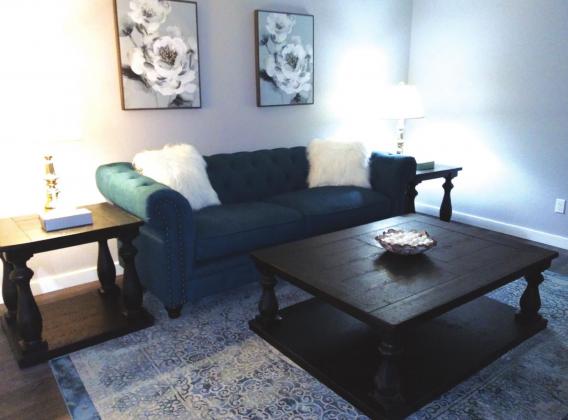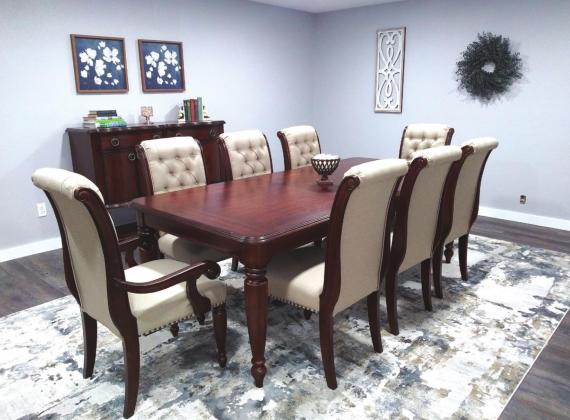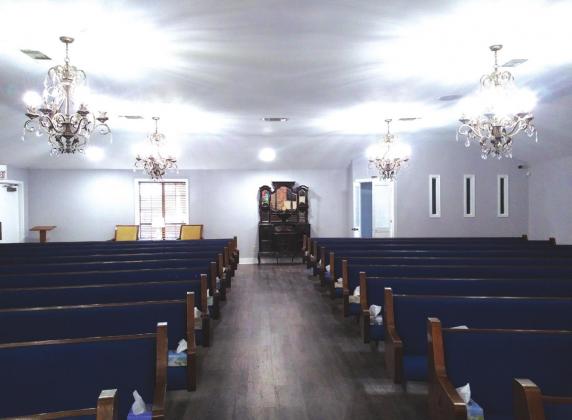At the invitation of Dr. James Mercer recently, I visited and viewed the newly remodeled Heritage Funeral Homes of San Saba. During my initial walkthru, I decided not to bring along my camera because I wanted to take in everything with my eyes first. Am I glad I did!
When I first walked in the double door entrance, I’m met with a wall of gray, silver and white, shiny and sparkly, long, narrow brick-covered wall with a beautiful antique, ornate mirrored small desk. A beautiful Peace Lily plant stands beside it waiting to bloom in accentuation.
Next, in the open lobby or family sitting area, it is nothing but clean, cool and crisp lines all around you, from the light bluish-gray paint on walls to the beautiful and comfortable seating that holds your arms and body in the most perfect position the entire time you’re seated. Truly, I didn’t want to get out of the loveseat.
The only carpet was area rugs under the coffee tables and loveseats/sofas. I know Dr. Mercer didn’t want to hide the awesome hardwood floors throughout the funeral home. The browns, blues, and grays in the floor pattern matched everything else just perfectly!
One of the two family/viewing rooms was turned into a room that was inviting to rest, relax, visit and socialize. There was a large sofa with an end table at each end and a very large coffee table within reach. Here, two simple paintings of magnolia blossoms accent the wall, and you feel you can almost smell its fragrance. Dr. Mercer related the other family/ viewing room will be remodeled in similar colors, patterns and furniture type.
Around the corner from the family/viewing rooms are the offices for Ms. Alvarez and Dr. Mercer. They, too, have been renovated and are very modern but simple and easy on the eyes.
The adjoining room to Dr. Mercer’s office is for counseling or pre-needs counseling. First, this room has been enlarged and has the same color scheme as the rest of the home. What really catches your eye is the expansive rich wooden meeting table with eight matching tufted chairs, all sitting on an exquisite area rug. A beautifully matched credenza sits against the back wall. Again, the theme of magnolia blossoms are present hanging above the credenza.
While walking to the funeral chapel, Dr. Mercer showed me the two restrooms that were completely redone with new fixtures and plumbing, as well as paint and mirrors.
Last, but not least, was the funeral chapel which was much larger than I last saw it. There were more benches which seemed more evenly aligned. In addition, instead of red seating material, the material color is now a deep royal blue. The royal blue of the seating definitely goes with the same paint color theme throughout the home. Moreover, in the chapel, the ceiling is also painted the same color so every color just seems to flow within each other but still gives the perception of being a separate color.
At the back of the chapel is now a closed off sound room for the music. Of course, if anyone wanted to sing without being in front of the audience, this would be the perfect setting.
While standing in the chapel, the chandeliers are what draw your eyes to the center of the room, as well as to the stained glass art behind the podium. Dr. Mercer stated that the chandeliers were made in Italy. They are definitely very beautiful and give off very pleasing and kind to the eyes light.
You will note in the photo of the stain glass that there is a video recorder for showing family videos or for recording at families’ request. Dr. Mercer also added that a Baby Grand piano will be purchased for accompaniment to requested music.
Of course, there is a family area for seating to the side of the chapel. If the family is large or wishes to sit out of view of others during the service, this is a great area for seating.
Overall, the remodeling of Heritage Funeral Homes of San Saba took a little over one month, according to Dr. Mercer. He offered he didn’t want to take too long for this process as he wanted to be there for the community of San Saba in comfort and in peace.
Because that’s what Dr. Mercer told me he was trying to ultimately do with this transformation - to transform Heritage Funeral Home of San Saba into a place where people would feel welcomed, relaxed, at peace and comfort. . . whether they were there to arrange a funeral, plan a pre-need or just come by and visit the staff.
Dr. Mercer wants the people of San Saba to feel welcome to come by anytime they may have concerns or questions about pre-needs or funeral arrangements. . . and have no question unanswered. Besides that, the staff at Heritage want you to come and see the beautiful transition from the “old” to the “new” . . . and you won’t feel like you’re in a funeral home. More importantly though, Dr. Mercer wants everyone to know he has remained steadfast in his advertised prices.

